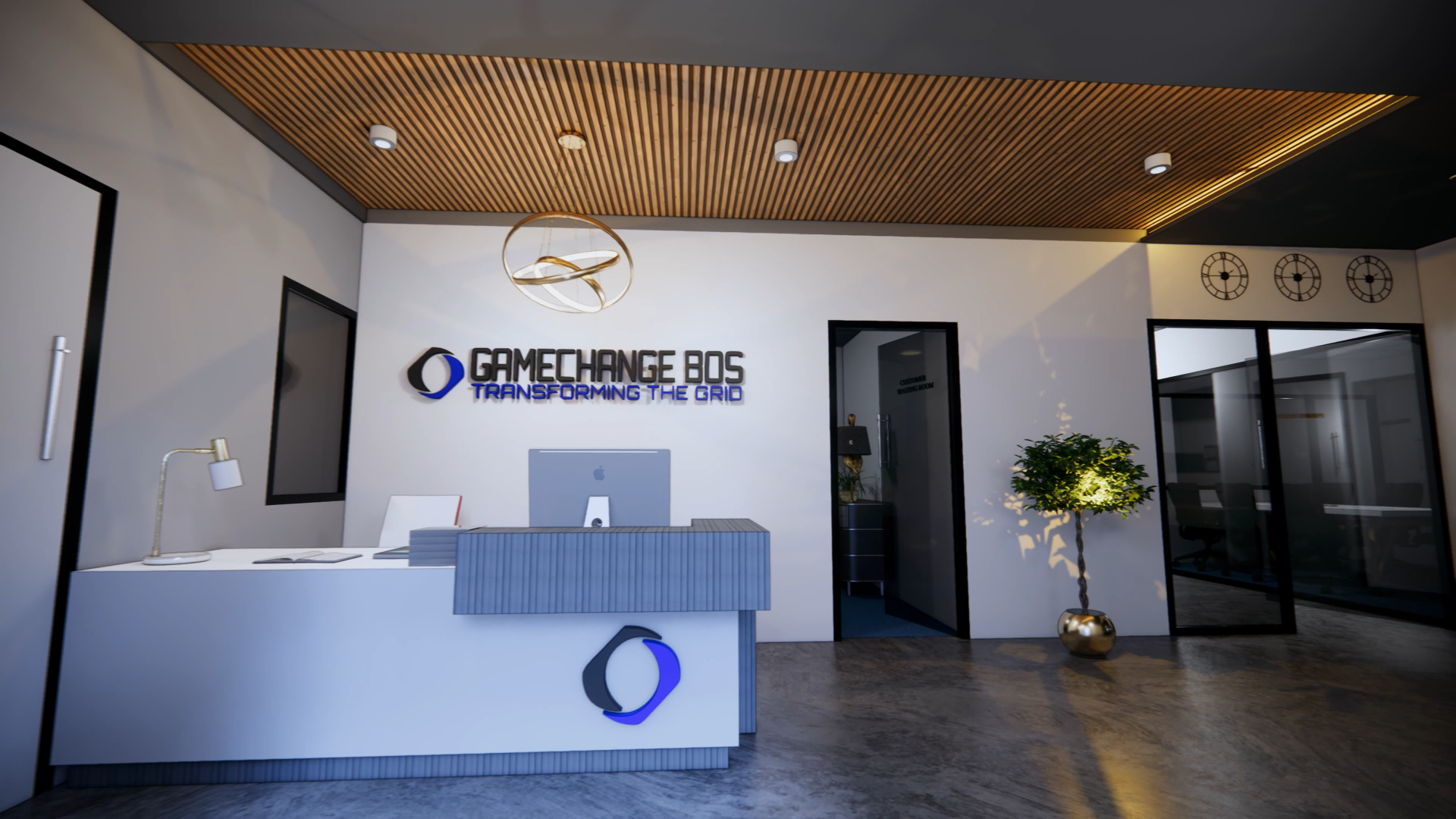Overview of the project
This was a Design and Build project for the interiors and utility areas of a commercial office space, covering a total area of approximately 12,500 Sq Ft. The scope included complete civil and interior turnkey works, transforming a raw industrial shell into a fully functional and aesthetically cohesive workspace.
The design theme revolved around a modern industrial palette, with grey, white, blue, and black as the primary color scheme. These tones were chosen to reflect the client’s identity in the new energy sector while maintaining a professional and dynamic environment.
The client, GeniusBOS Technologies India Pvt. Ltd., is an MNC entering the transformer manufacturing space. The facility is located at ESR Lodha Industrial and Logistics Park, Taloja, and is envisioned as a state-of-the-art transformer manufacturing plant.
The project was executed with a focus on functionality, workflow optimization, and brand alignment. Lighting, furniture, and spatial planning were tailored to support operational efficiency and employee comfort.
Client: GeniusBOS Technologies India Pvt. Ltd.
Duration: 3 Months
Year of Execution: 2025
Scope of Work: Design and Build – Civil and Interior Turnkey Works

